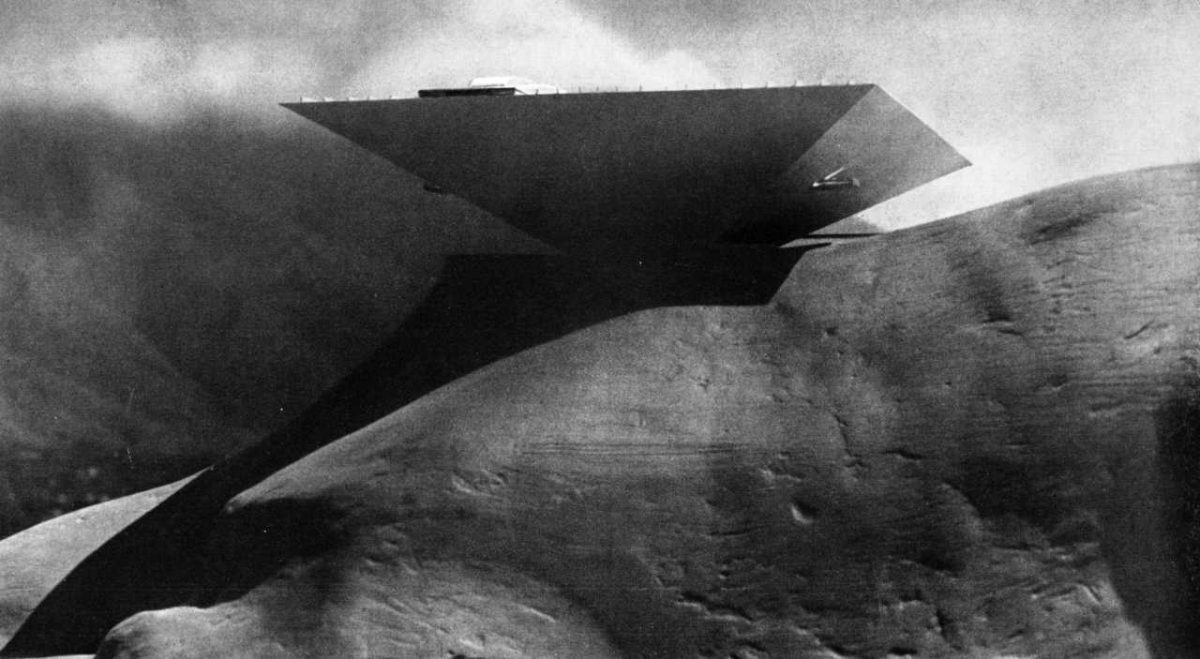
Brazilian architect Oscar Niemeyer proposed this design for a museum of modern art in Caracas in 1955. He conceived it as a pyramid standing on its apex; the roof would be one vast skylight, and daylight would penetrate the levels inside thanks to spaces at the edges of the floor slabs. There are no side windows so as not to disturb the unity of the slanted walls.
The ground floor would house an auditorium; above that, successively, were a foyer, an exhibition gallery, a mezzanine exhibition space, and the roof, with a sculpture terrace. To free the exhibition halls of load-bearing supports, the mezzanine would be suspended from the four corners of the pyramid by perpendicular tensors.
The whole thing would have perched on a cliff overlooking central Caracas. A change in regime meant that it never got beyond the planning stage.
