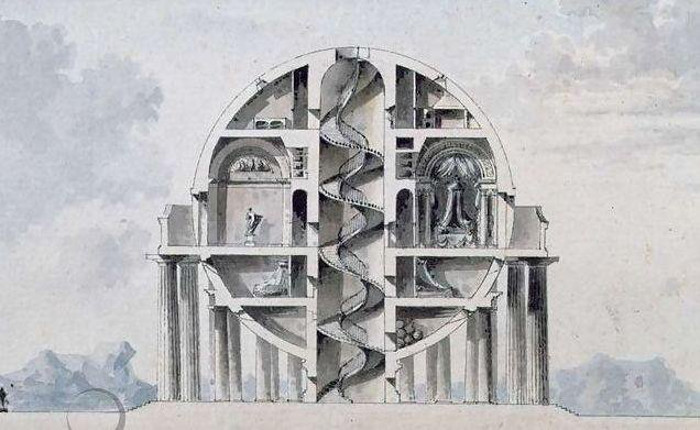
In 1784 French architect Laurent Vaudoyer introduced a design for a spherical house. The living space is at the “equator,” with a vestibule, dining room, salon, bedrooms, and closets. A pantry, toilets, and dressing rooms are squeezed in rather less conveniently, above and below.
The spherical shape was the point, write Ulrich Conrads and Hans Sperlich in The Architecture of Fantasy. “[O]nly afterwards was an attempt made to arrange the interior of the globe for use.”

